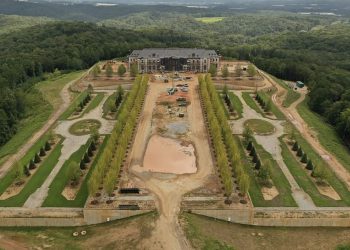![]() Location: Beverly Hills, CA
Location: Beverly Hills, CA
![]() Size: 2.69 acres
Size: 2.69 acres
![]() Price: $75 Million
Price: $75 Million
Specs: 27,150 sq ft
Year: 1994
Rooms: 11 beds, 16 bath
Welcome to 1210 Benedict Canyon Drive, an awe-inspiring trophy estate located in the most exclusive North of Sunset area of Beverly Hills.
Priced at $75,000,000, this property is nestled on almost 3 acres of usable land, offering unparalleled privacy and luxury.
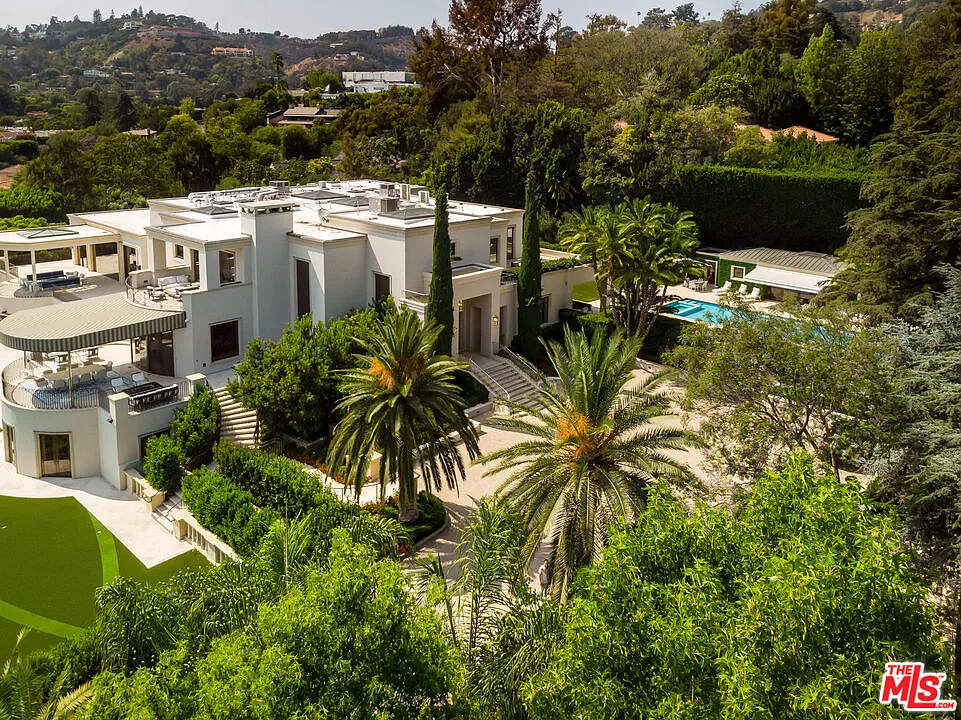
Behind its gates lies a world of elegance and grandeur, accessible via a private, sweeping driveway.
This magnificent estate, built in 1994, boasts an impressive 27,150 square feet of living space, featuring 11 bedrooms and 16 bathrooms, making it a hallmark of opulence in one of the world’s most sought-after locations.
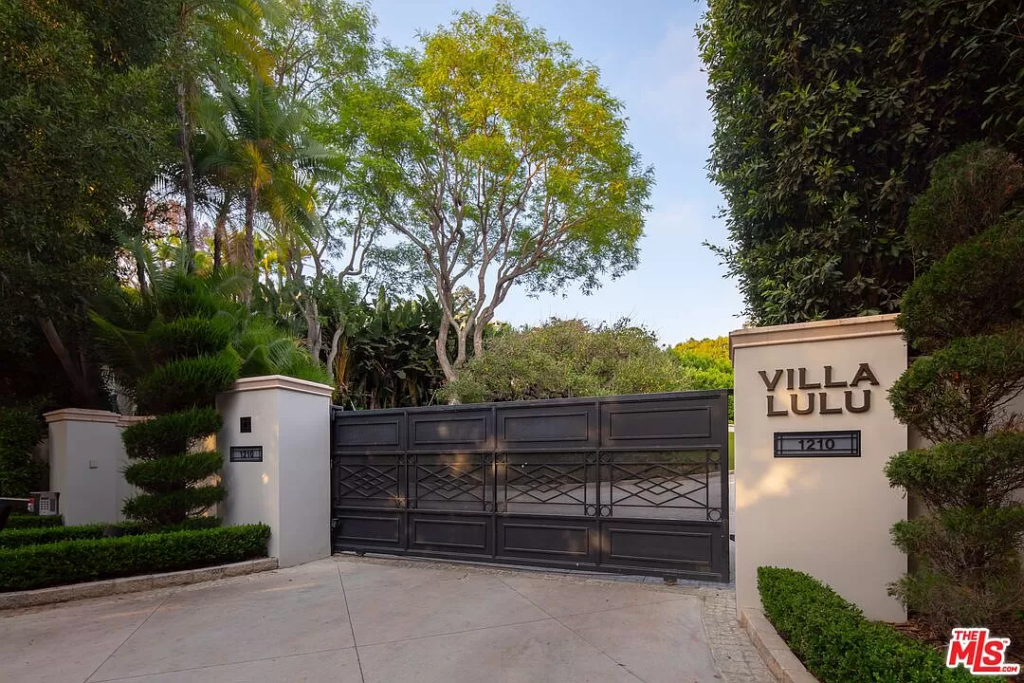
An Interior of Unmatched Elegance
The estate’s interior is nothing short of breathtaking, with high ceilings throughout and expansive walls perfect for showcasing art.
Every inch of the space exudes luxury, from the plush carpeting and stone flooring to the central heating and air conditioning, ensuring year-round comfort.
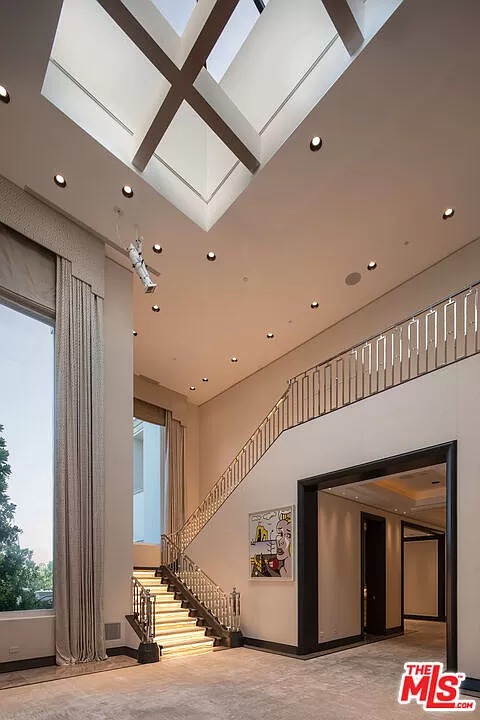
The residence includes a grand 2-story entry foyer, a spectacular living room, a grand dining room, an office/study, and a family room with a bar leading to the outdoor lanai and pool area.
The property also features a state-of-the-art screening room, a resort-sized gym, and a massage room.
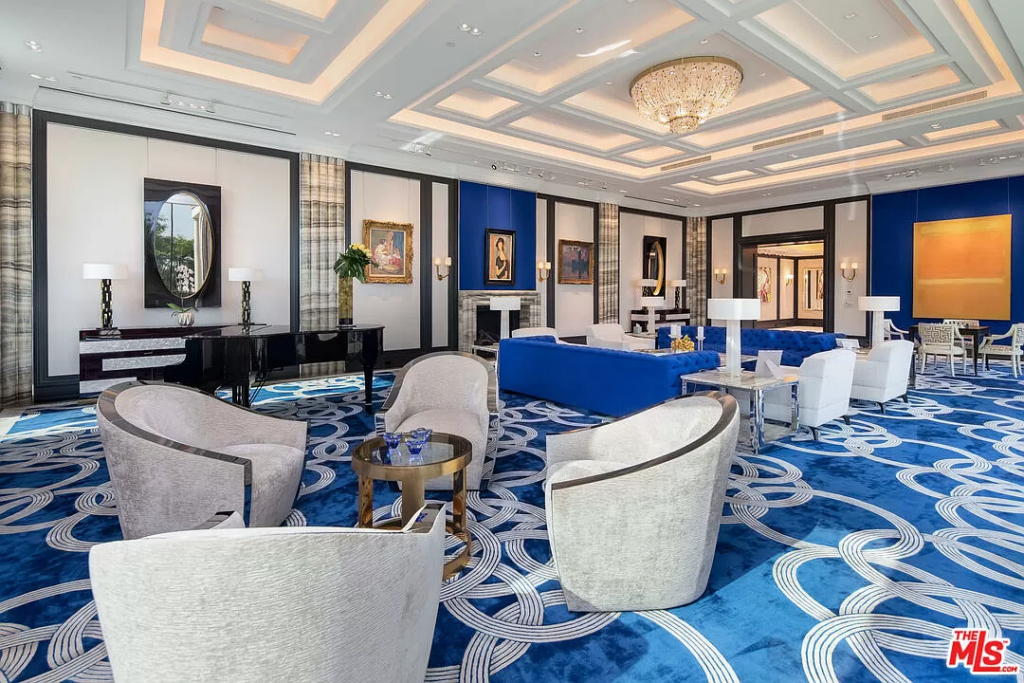
A Masterpiece of Design and Amenities
The primary suite of this estate is a world unto itself, featuring a study and dual baths with walk-in closets.
The additional four en-suite bedrooms and great guest house with a full kitchen offer ample space for guests and family.
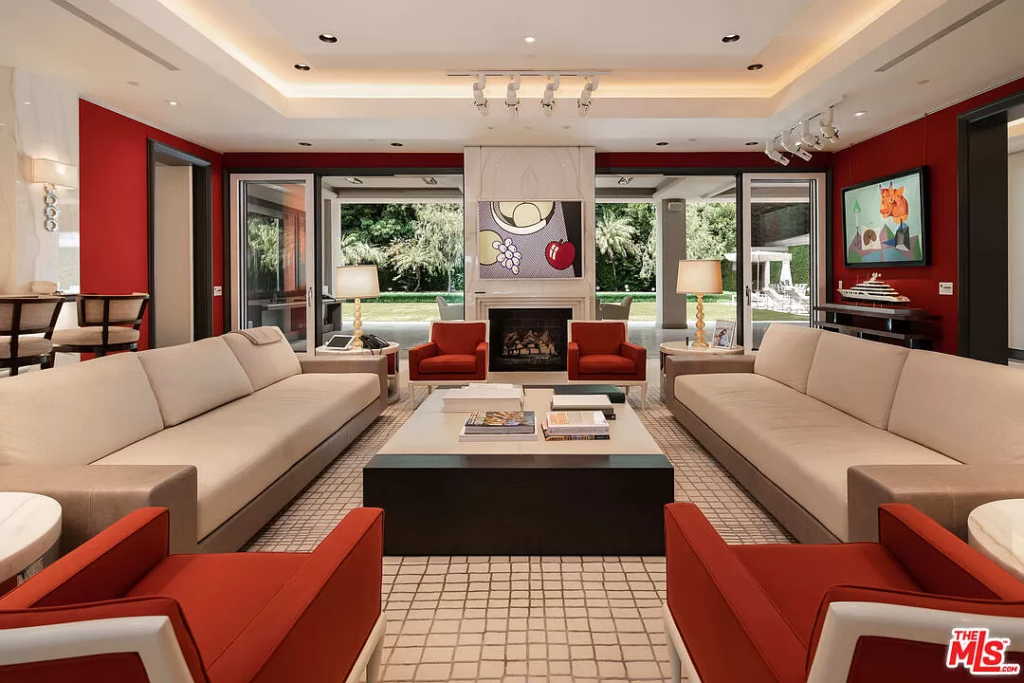
The estate is well-equipped to accommodate staff with three bedrooms, a staff kitchen, and two additional rooms with a kitchenette.
The amenities extend to a wine cellar, built-ins throughout, and multiple fireplaces in the den, family room, and master bedroom, all contributing to the home’s extraordinary character.
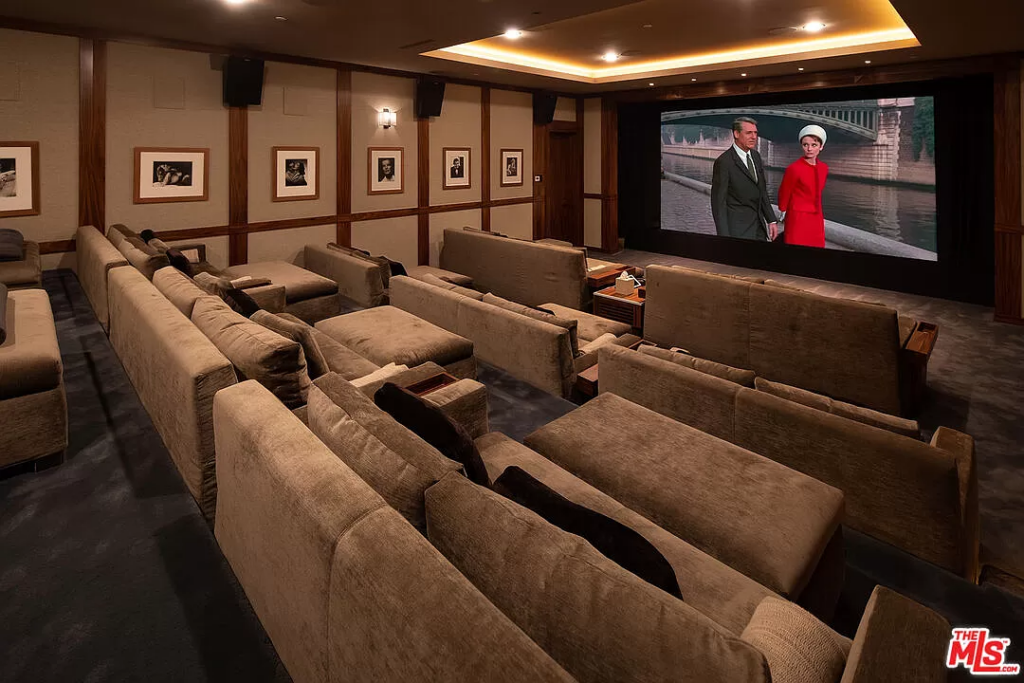
Outdoor Luxury and Entertainment
The grounds of this estate are as impressive as the interior, featuring massive flat lawns, an oversized resort-like heated and filtered pool with an in-ground spa, and a pool house.
The outdoor kitchen and championship tennis court with a tennis pavilion are perfect for hosting events or enjoying private leisure time.
The property’s panoramic views of the city and treetops add to its allure, creating an oasis of tranquility in the midst of Beverly Hills.
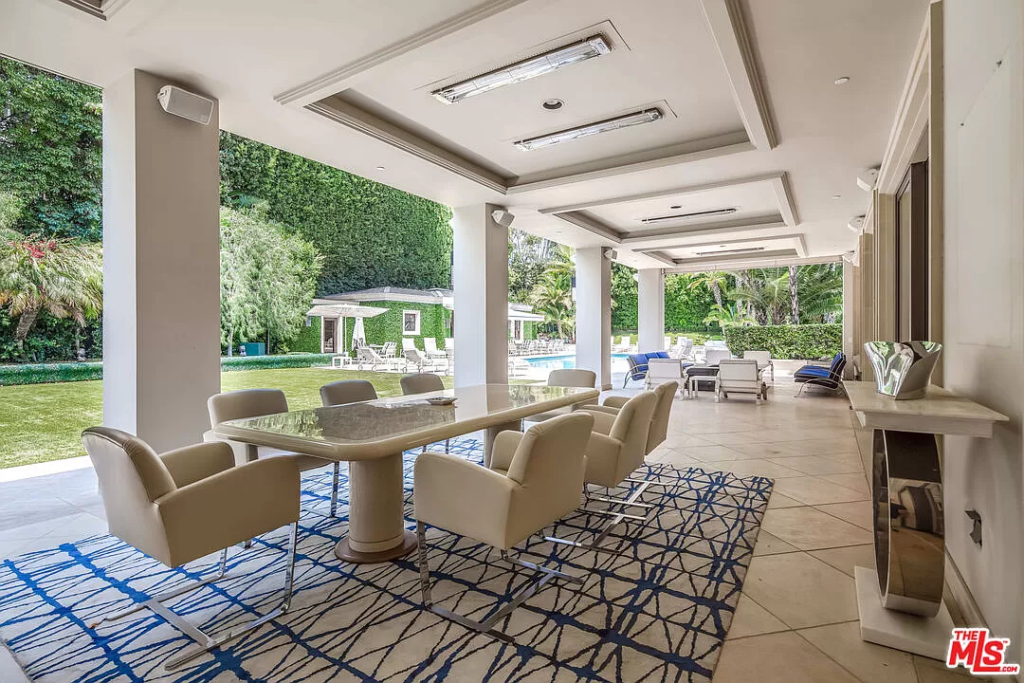
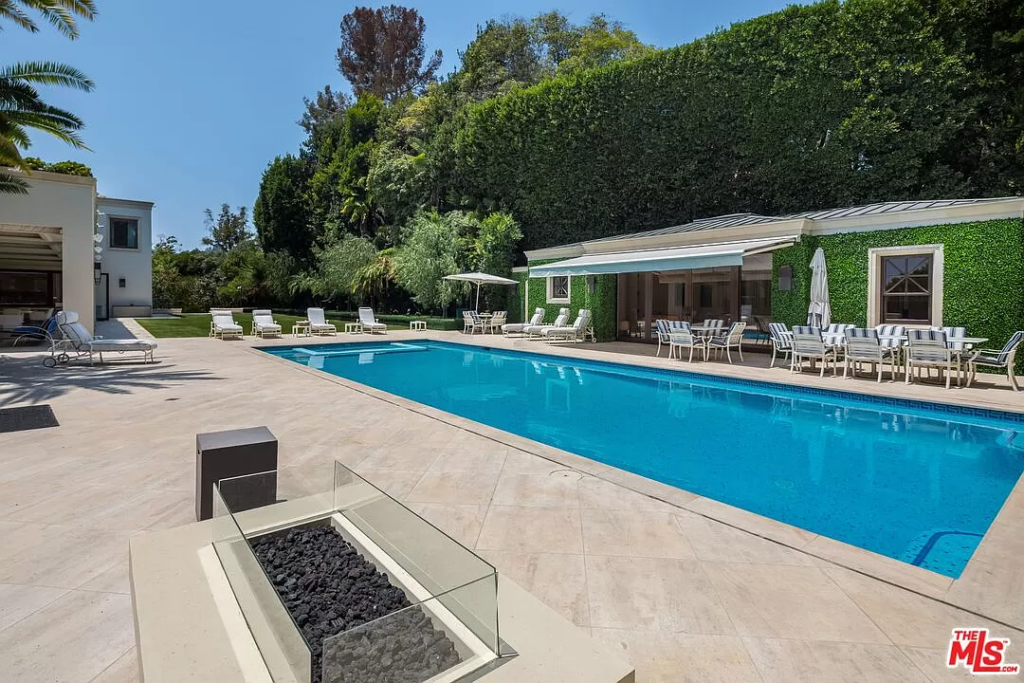
Parking and Practical Features
Parking is never an issue with a capacious carport, an attached carport, a circular driveway, and a garage capable of accommodating more than four cars.
The estate’s comprehensive parking facilities, including both covered and uncovered spaces, are designed to cater to a large number of guests, reflecting the property’s readiness for grand-scale entertaining.
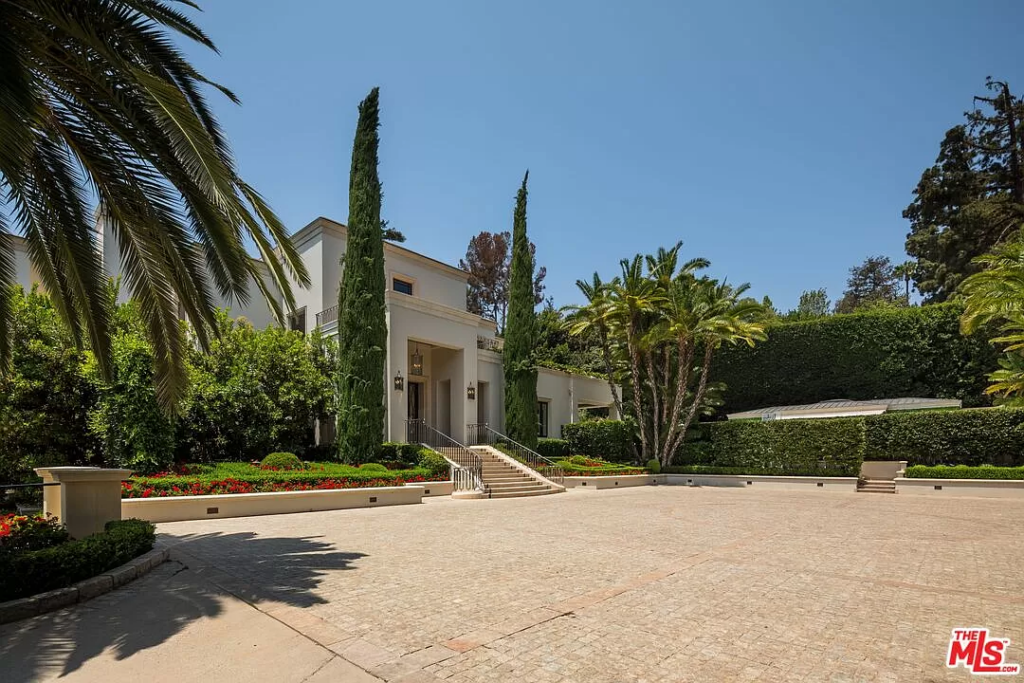
Contemporary Architectural Splendor
The home’s contemporary architectural style is a blend of modern luxury and timeless elegance.
With one level and a single story, the property’s layout is both grand and accessible.
Additional structures like the attached guest house and pool house enhance the estate’s functionality and charm.
The property’s 2.69 acres are perfectly dimensioned, offering both spaciousness and intimacy.
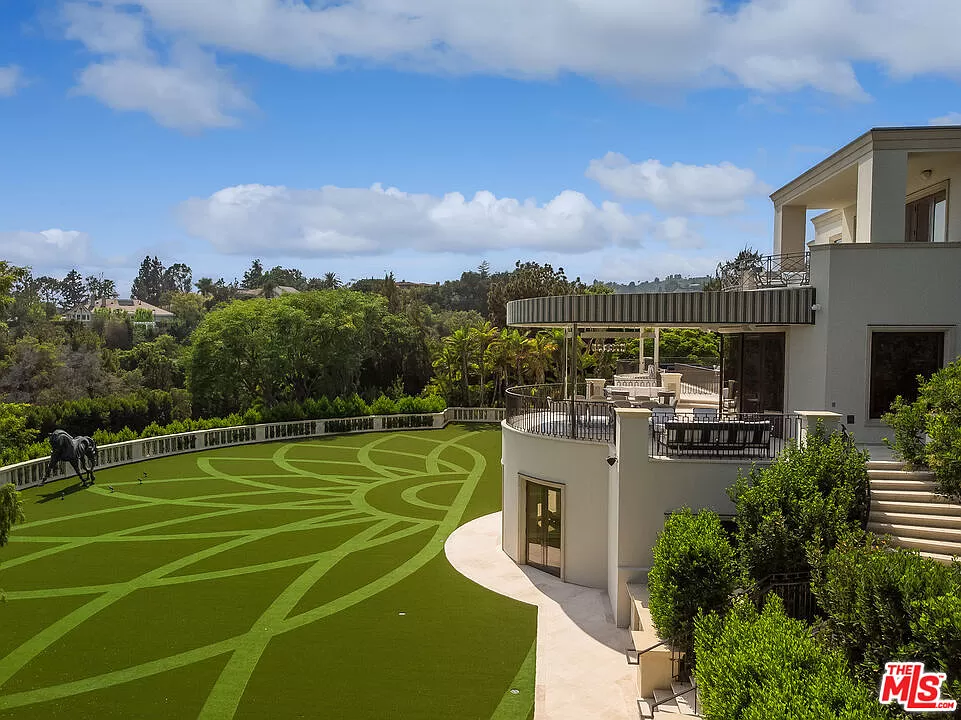
Security and Privacy in a Premier Location
Located in the prestigious region of Beverly Hills, the estate ensures utmost security and privacy.
It is equipped with an advanced alarm system, providing peace of mind for the residents.
The property’s location not only offers exclusivity but also easy access to the best that Beverly Hills has to offer, from upscale shopping to gourmet dining.
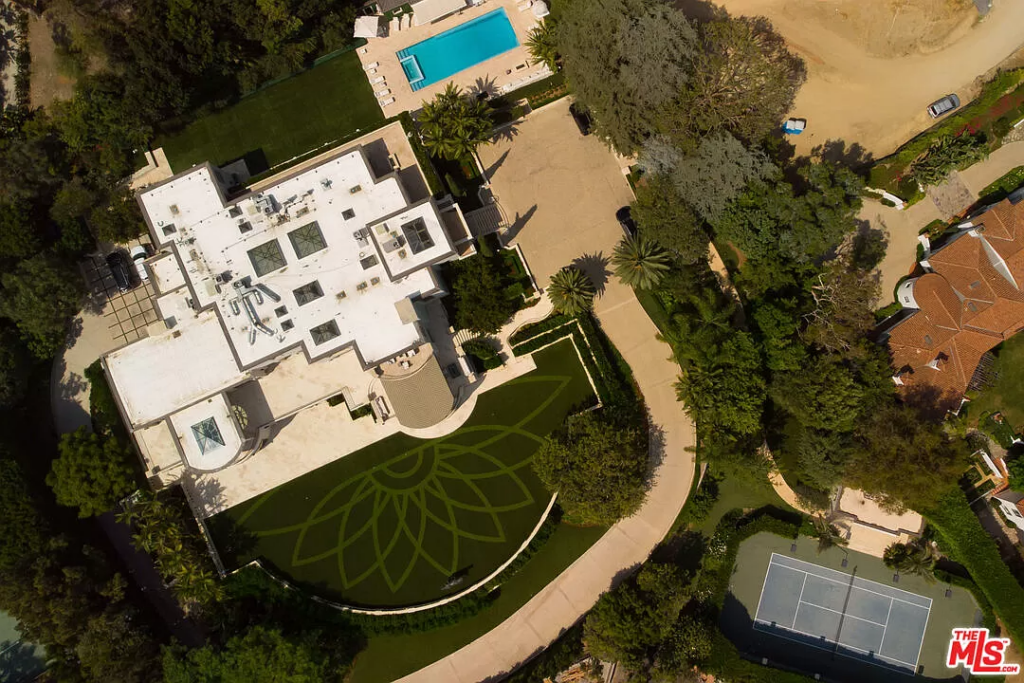
Summary
In summary, 1210 Benedict Canyon Drive is more than just a home; it’s a symbol of luxury and prestige.
Its combination of lavish interior spaces, extensive amenities, and a prime Beverly Hills location makes it one of the most desirable properties on the market today.
This estate is not just a residence; it’s a legacy.
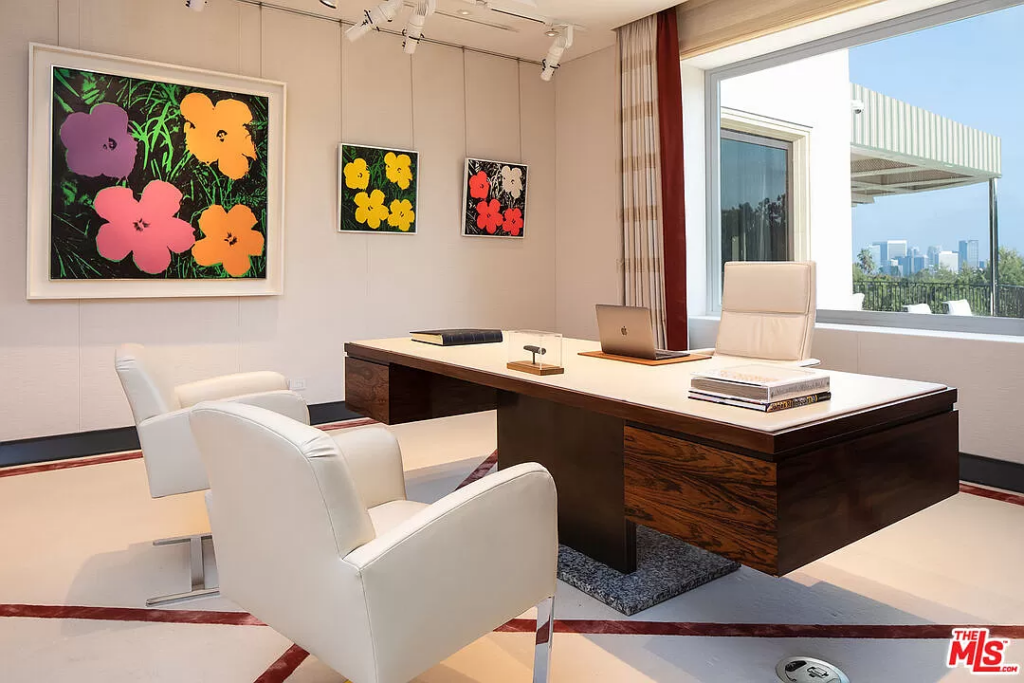
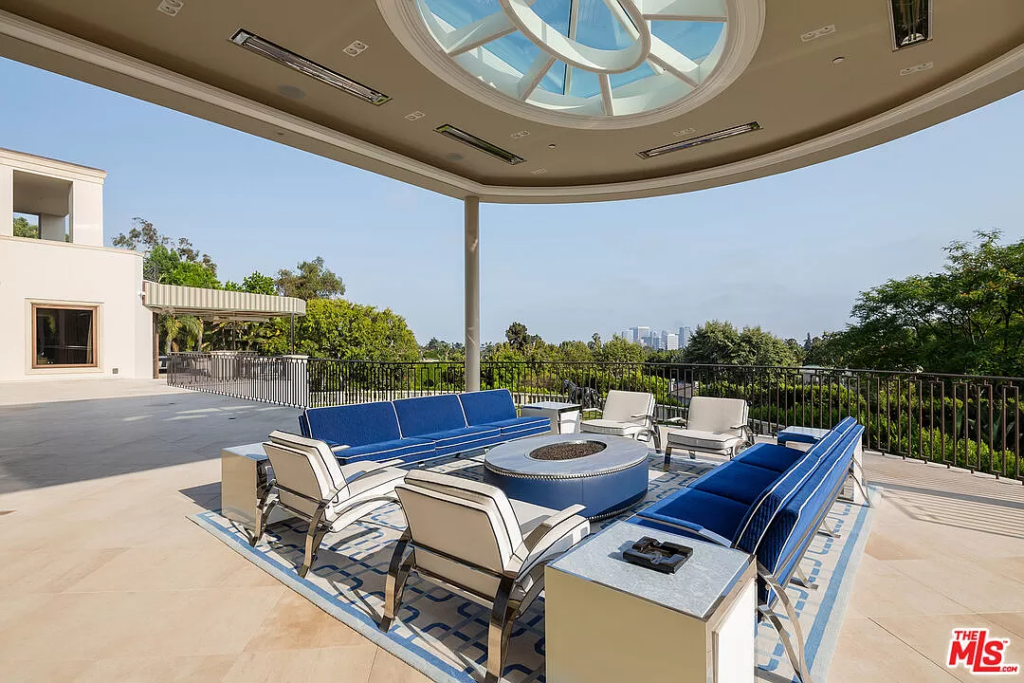
Listed by: Kurt Rappaport, DRE # 01036061, 310-860-8889, Westside Estate Agency Inc., 310-247-7770; Drew Meyers, DRE # 01865732, 310-359-3879, Westside Estate Agency Inc.
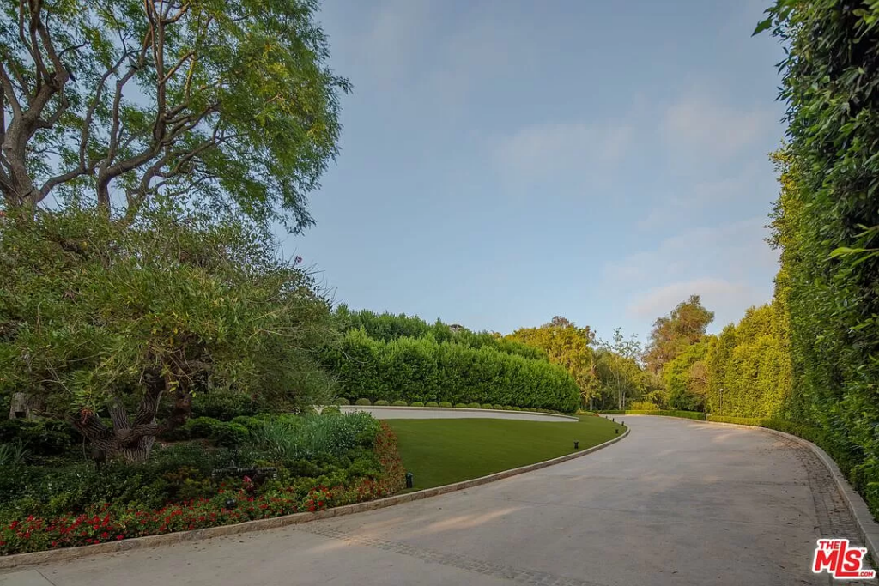
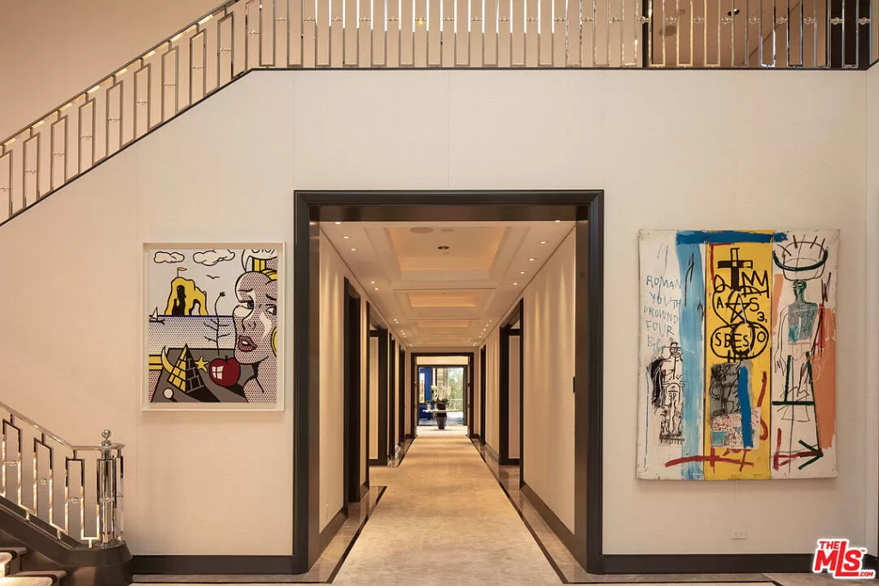
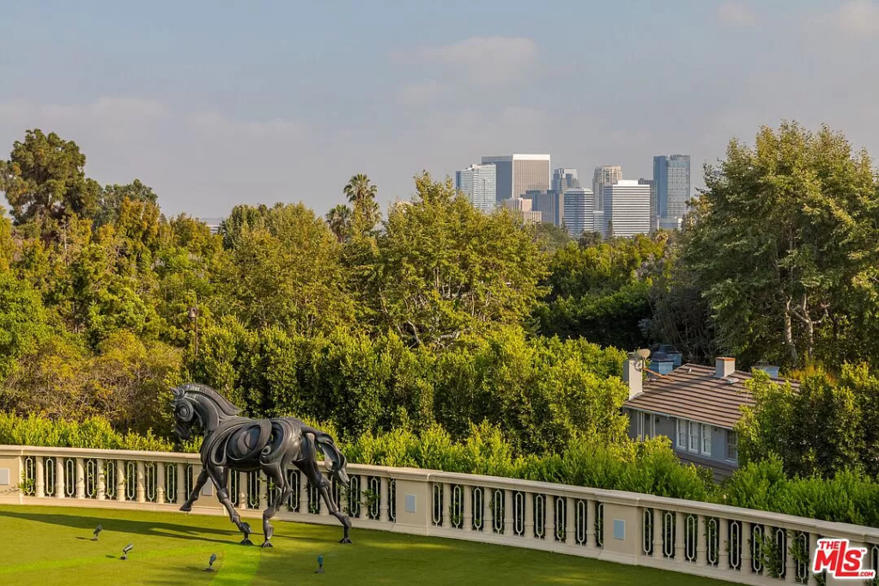
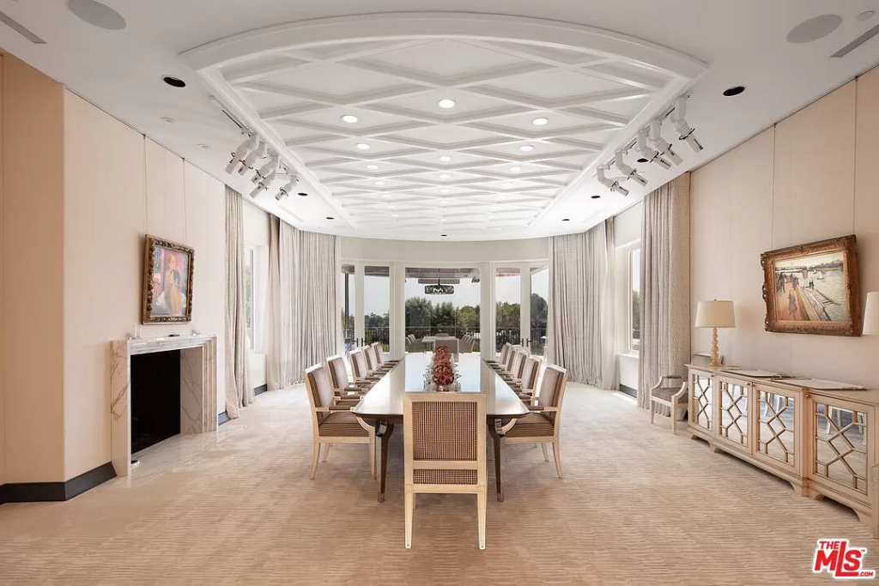
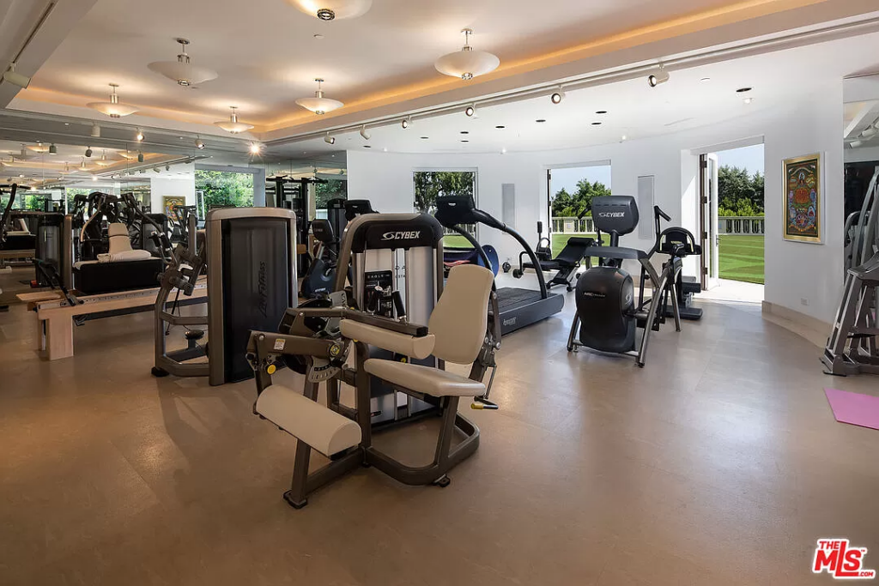
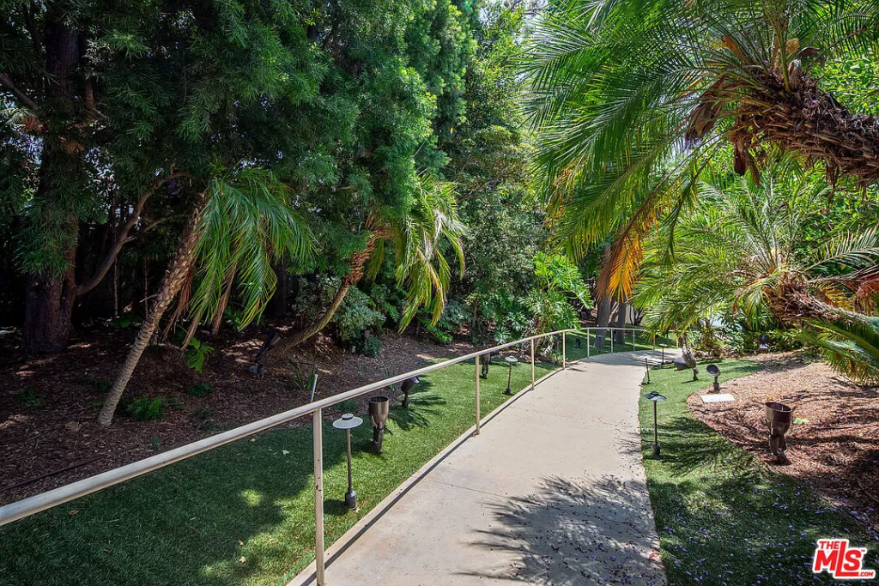
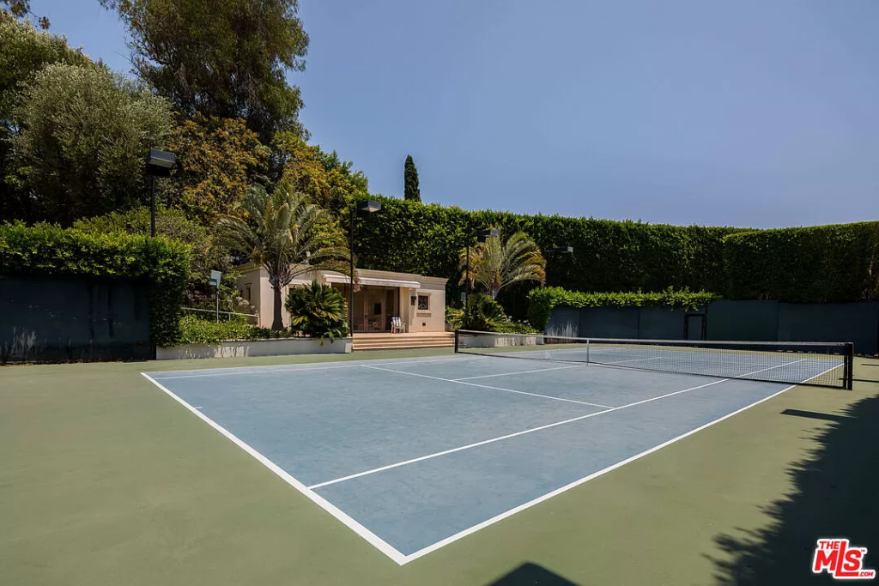
For removal, credit or copyright issues please check our disclaimer page for more information.



